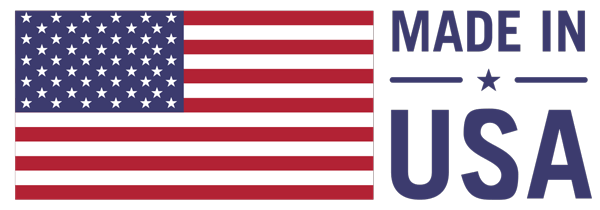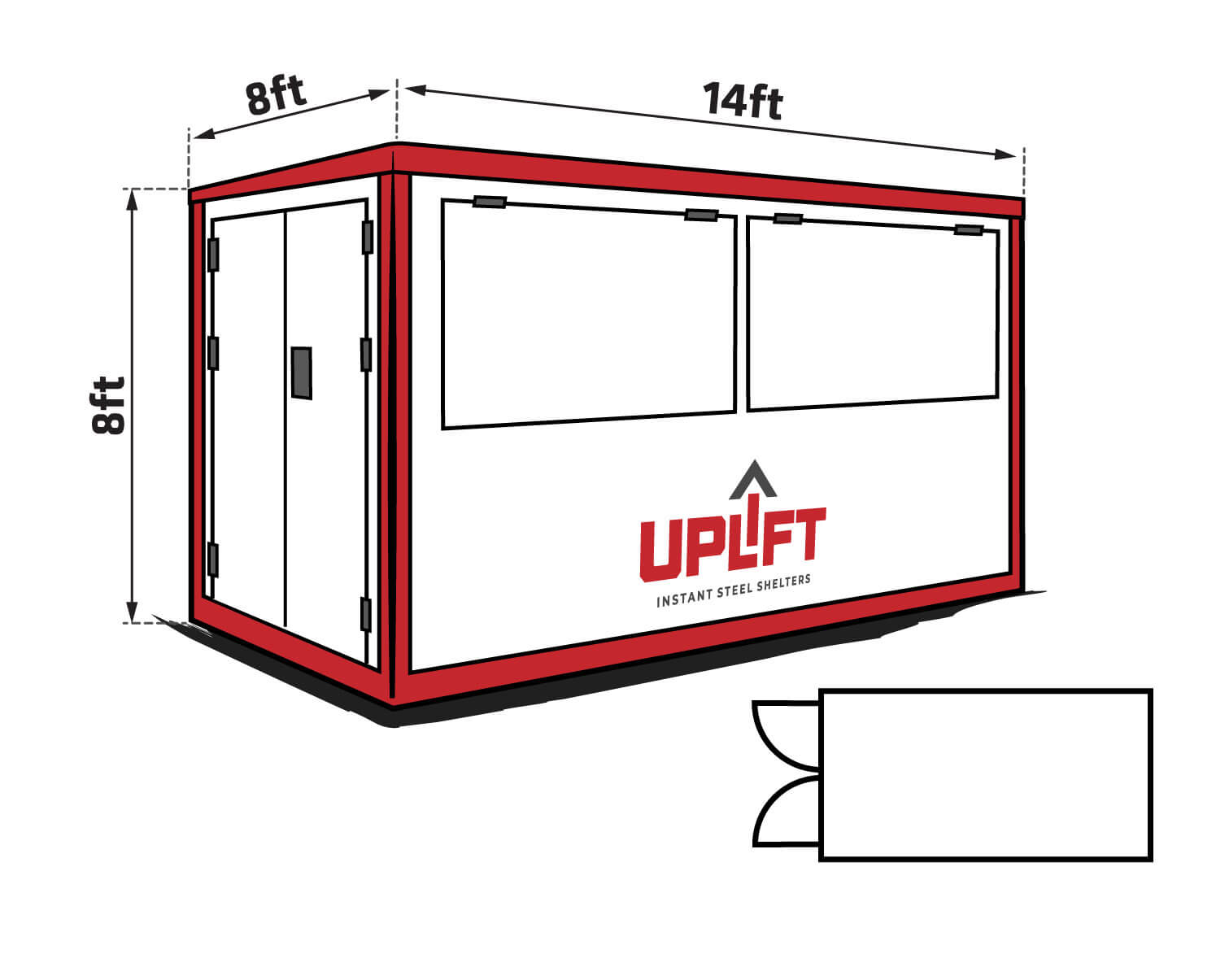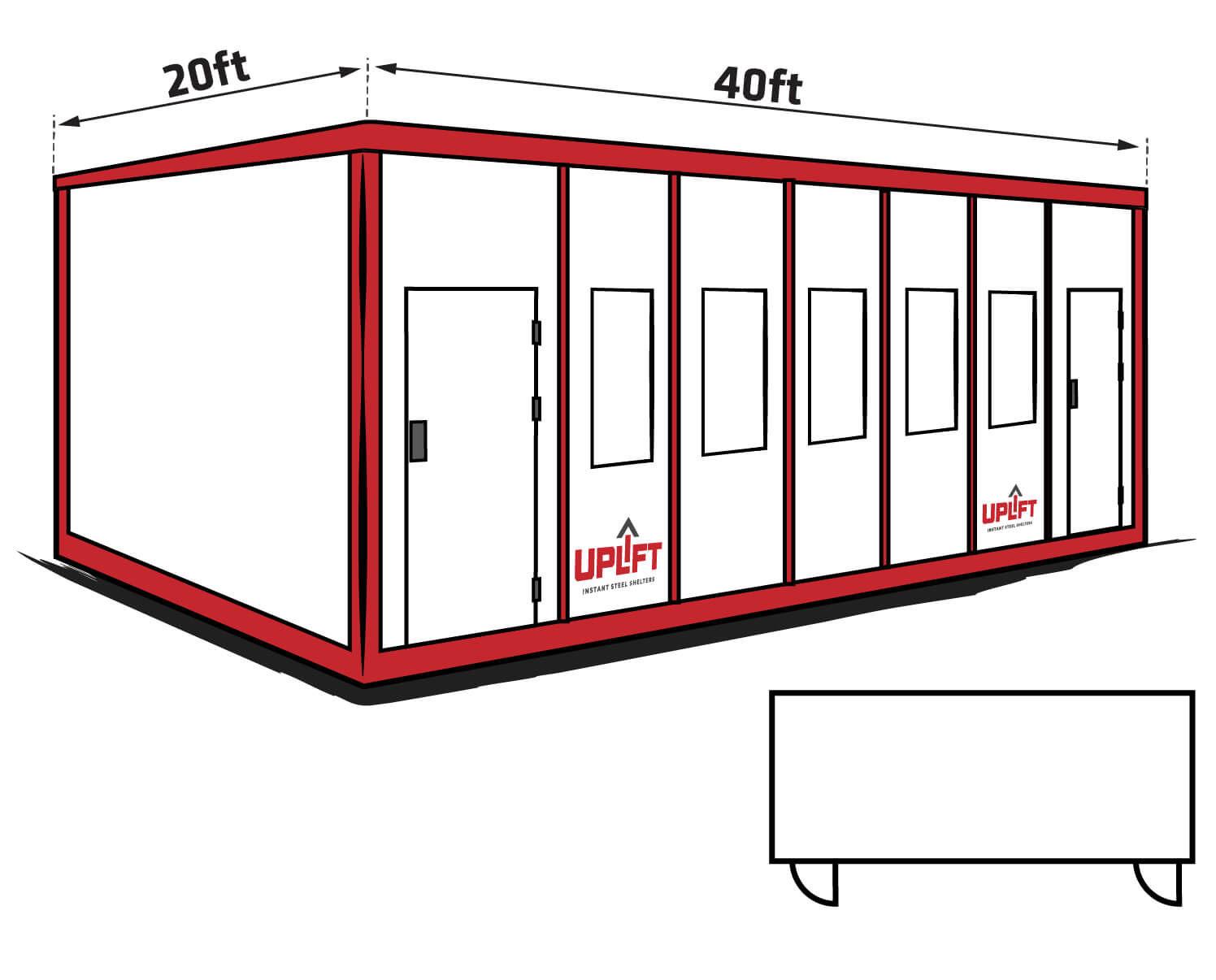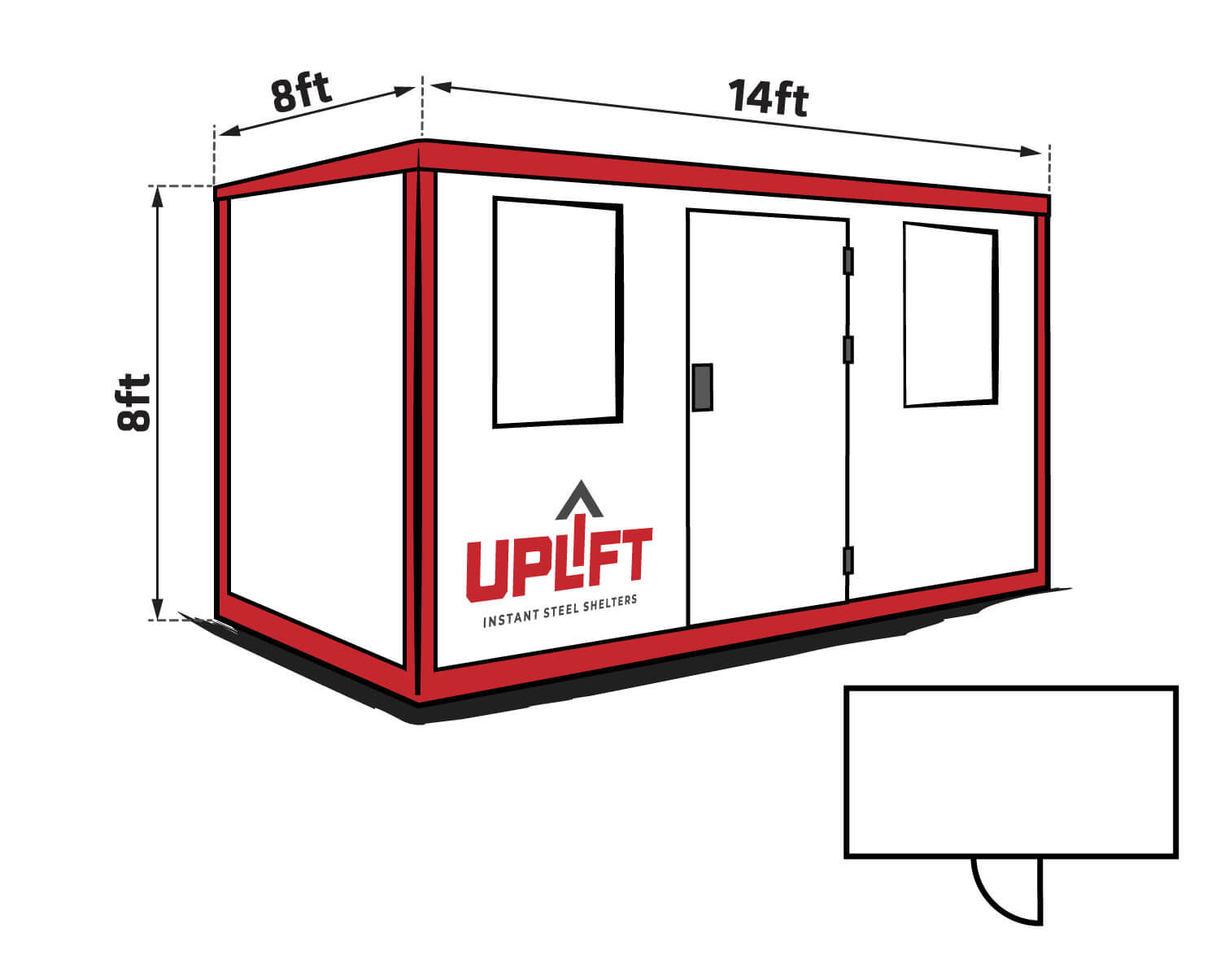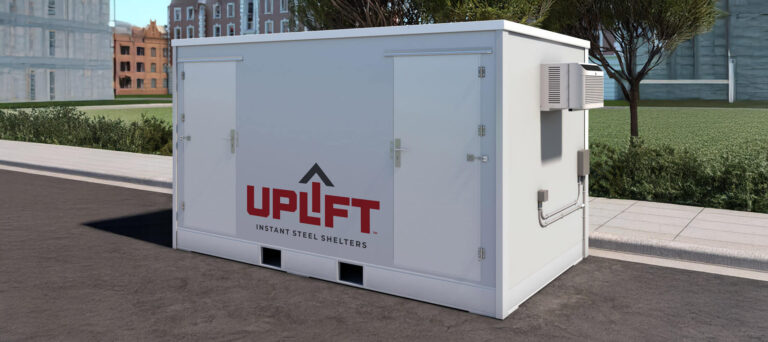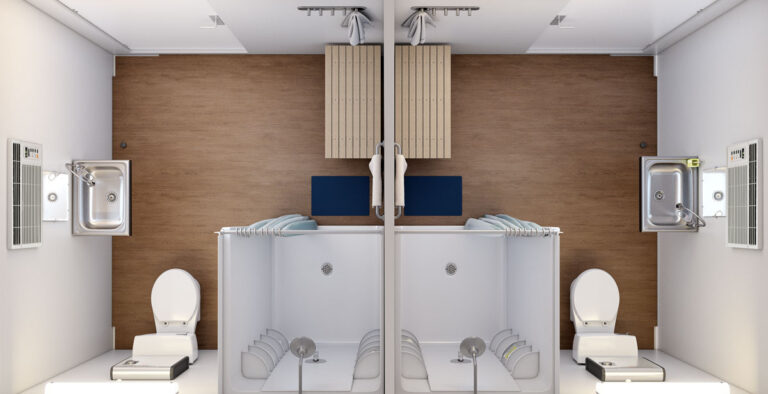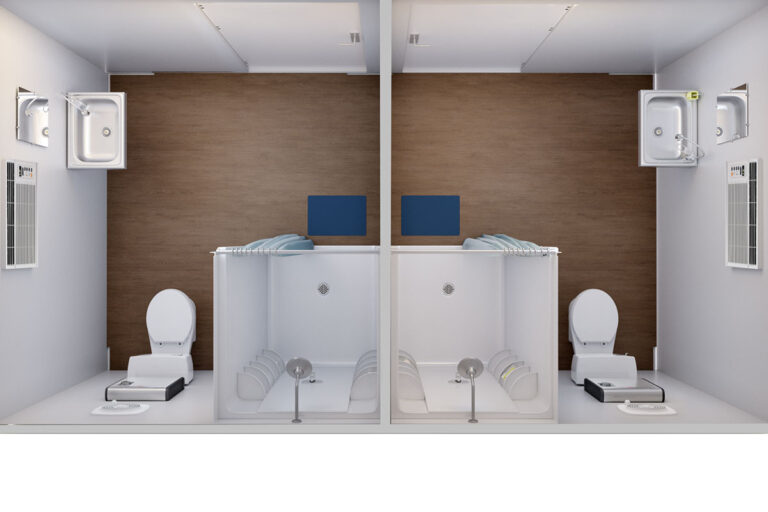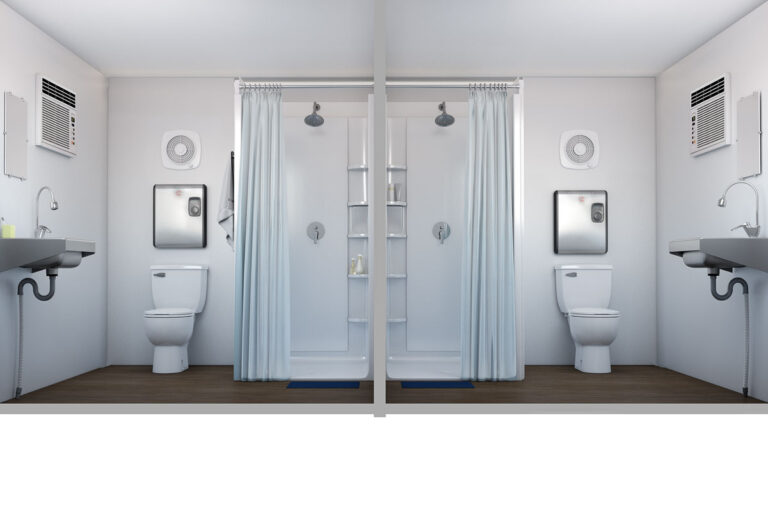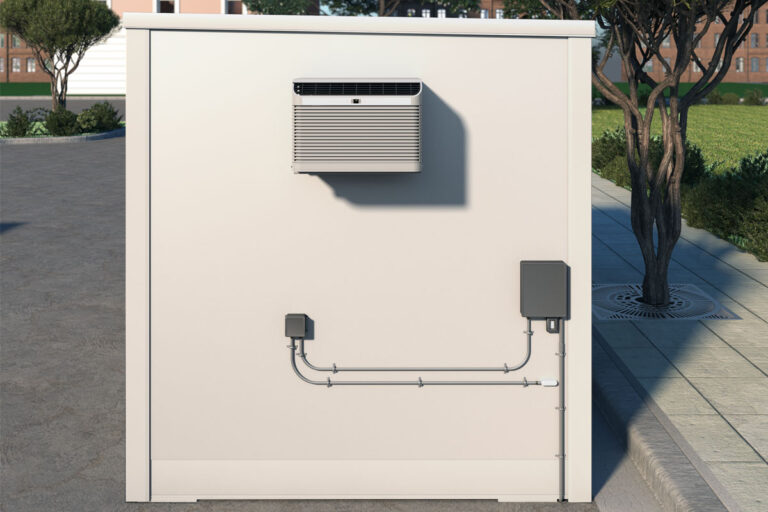UPLIFT™ Bathroom 112-2
(120 Ft²) – 14′ L x 8′ W
The UPLIFT™ Bathroom 112-2 is a durable insulated unit featuring a center partition. It includes two lockable doors, creating two fully separate bathrooms. With 112 ft² of space (14′ L × 8′ W), the UPLIFT™ Bathroom 112-2 provides private restroom accommodations in a compact footprint.
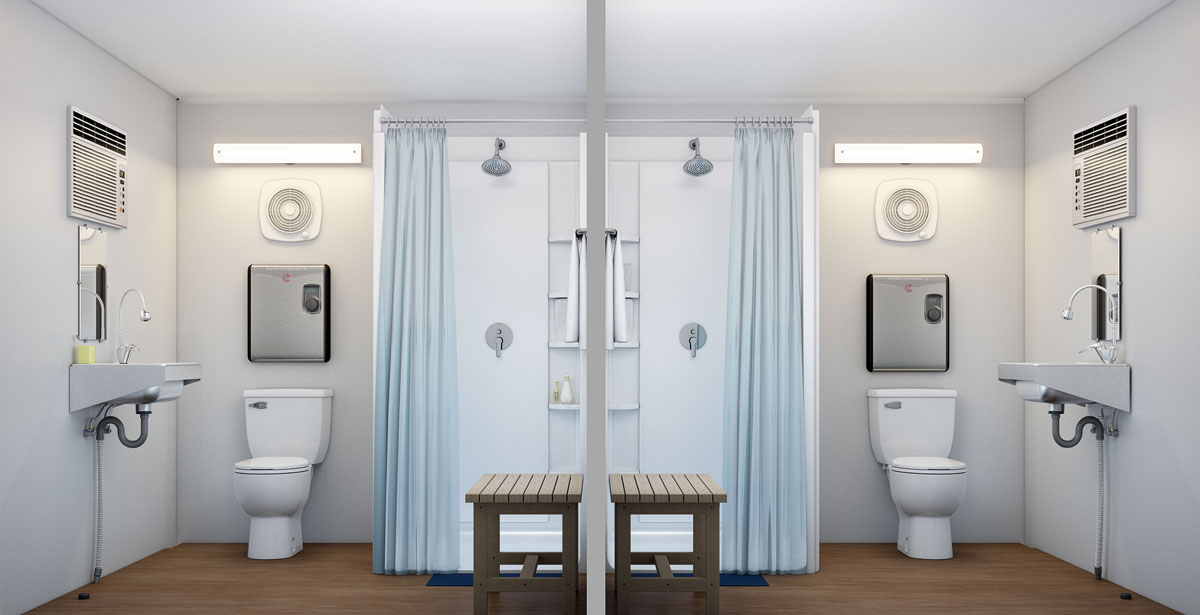
Specifications for UPLIFT™ Bathroom 112-2
- Model Number: UPLIFT™ 112-2 Bathroom
- Square Footage: 112 ft²
- Dimensions (L x W): 14′ x 8′
- Construction Type: Complete Foldable Hinge Design
- Set Up Time: 20 Minutes
- Sub Floor: Included
Insulation
- Floor R-Value: R-19
- Wall R-Value: R-15
- Roof R-Value: R-30
- Insulation Type: Fiberglass
Materials
- Exterior Material: Galvalume
- Interior Material: Powder Coated Steel
- Frame Material: Steel
Structural Ratings
- Roof Load: Up to 50 psf snow loads
- Wind Load: Up to 170 mph
Additional Features
- Forklift Sleeves: Yes
- Base & Floor: 6″ integrated steel base with built-in floor
Other Specialty Units
UPLIFT™ Popup
(112 Ft²) – 14′ L x 8′ W
Short yet extremely creative and catchy description of the feature.

UPLIFT™ Community Center
(800 Ft²) – 40′ L x 20′ W
Short yet extremely creative and catchy description of the feature.

UPLIFT™ Laundry 112
(112 Ft²) – 14′ L x 8′ W
Short yet extremely creative and catchy description of the feature.

Electric Package (Standard)
Includes two complete electrical packages with:
- 120-volt power panels for interior use, each providing 20-amp electric service.
- Four 120V outlets per package.
- One 6,000 BTU wall air conditioner per package.
- One 1,500-watt floor heater per package.
- LED lighting.
- Smoke/CO detector.
- Fire extinguisher.
- LED light with motion sensor and on/off switch.
Add-On Options
-
Signage
Custom wrap or solid-color paint finishes to match your branding -
Insulation Upgrade
Upgradable insulation packages available — call for details -
Assembly Package
Turnkey service to unload, unpack, and set up any quantity of shelters on-site
Don’t see what you need? Call our sales and engineering team at 612-237-2313 to discuss custom options and get a quote based on location, quantity, and scope of work.
